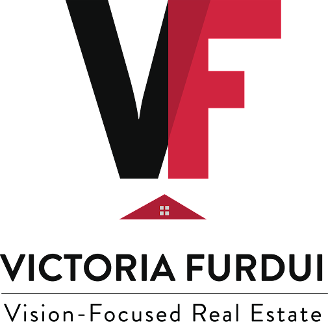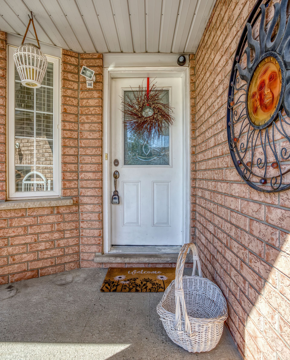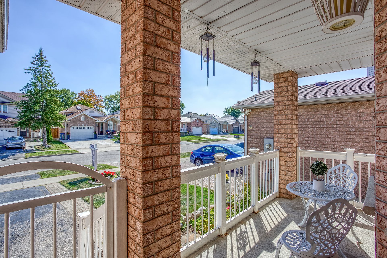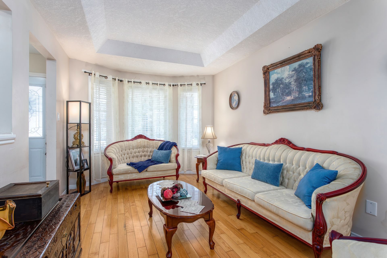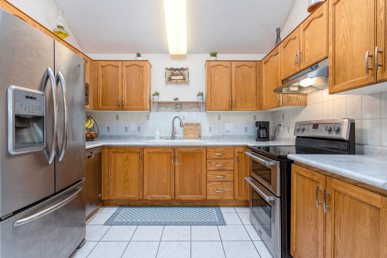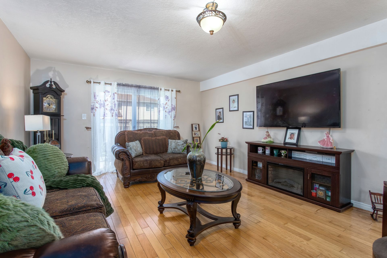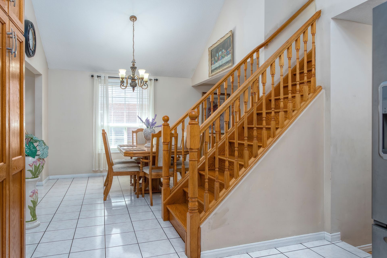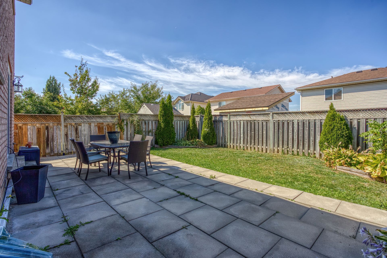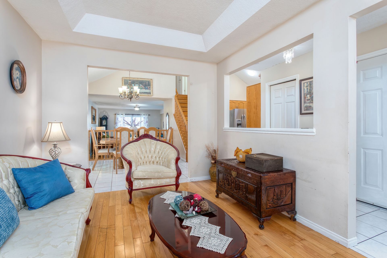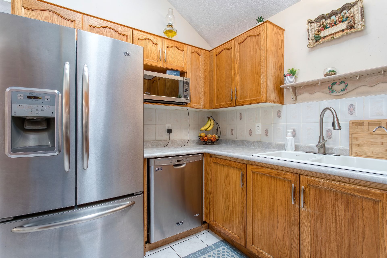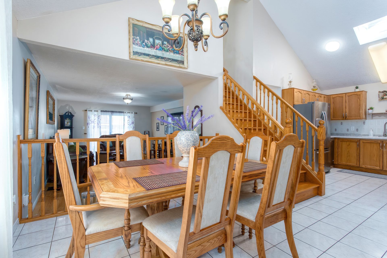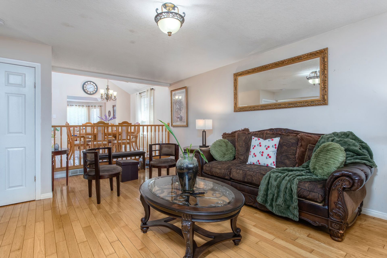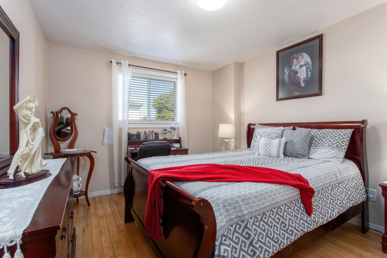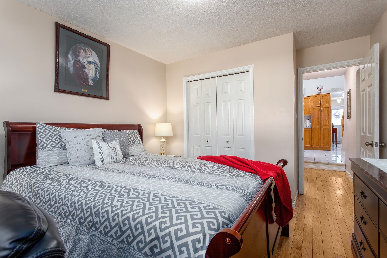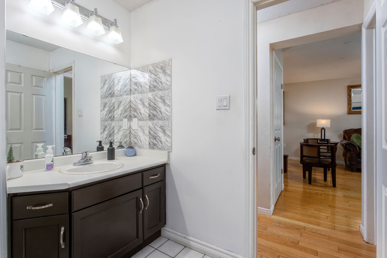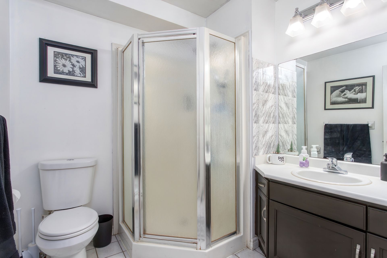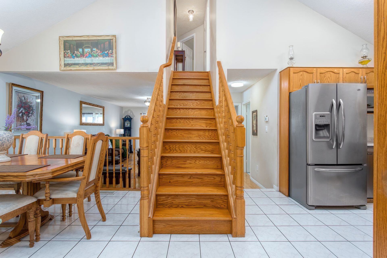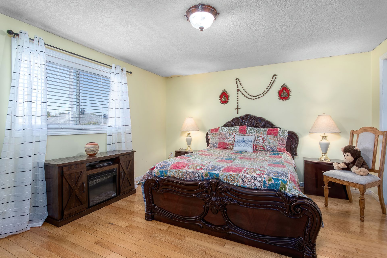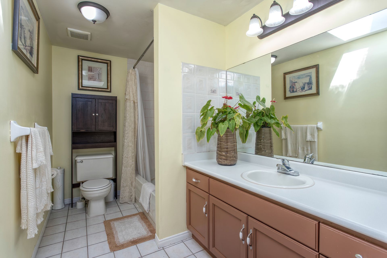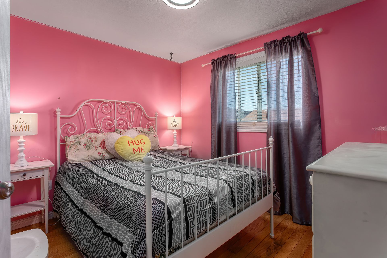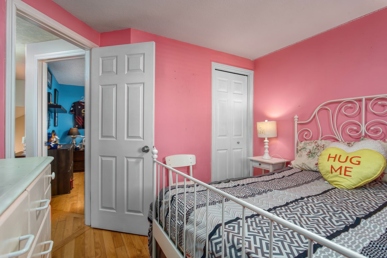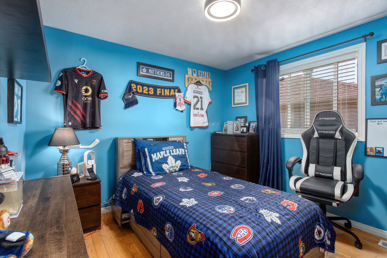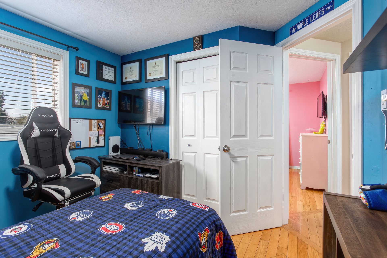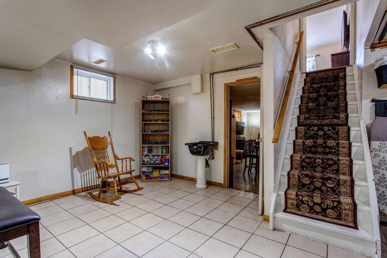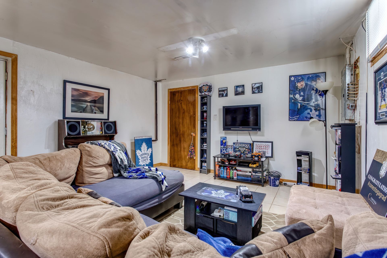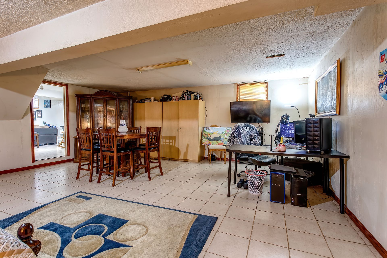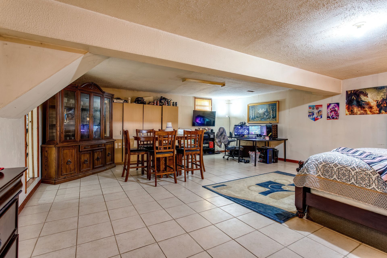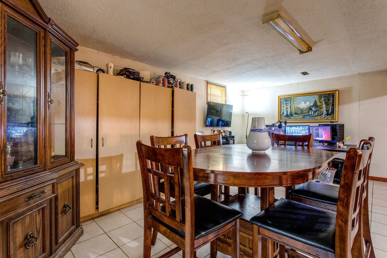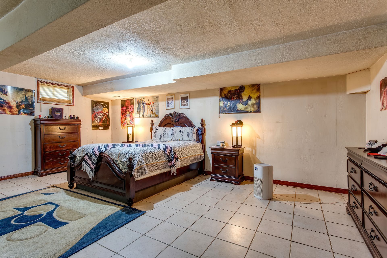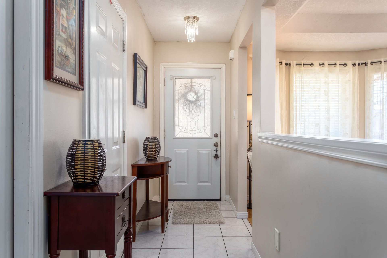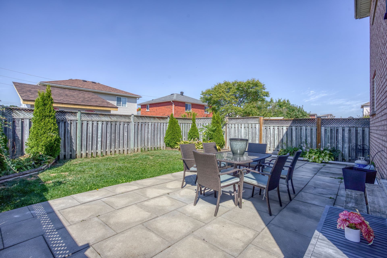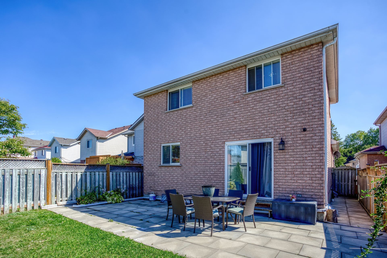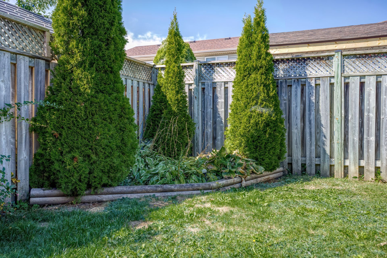31 Ryde Road
Guelph, ON
Listed At: $799,900
Property Features
The bright main floor showcases hardwood and ceramic floors, a welcoming formal living room, and a generous oak kitchen with plenty of storage, perfectly paired with the adjoining dining area. A large family room makes entertaining easy, featuring sliding doors that lead to the fully fenced backyard. A convenient bedroom and full 3-piece bath complete this level, offering flexibility for guests or family. Upstairs, three additional bedrooms — including a primary suite with ample closet space — are complemented by a skylit 4-piece bathroom filled with natural light. The fully finished basement, accessible by a separate entrance through the garage, adds even more potential with a fifth bedroom and expansive recreation room, high ceilings, and income-suite possibilities. With updates including roof and skylights (2015), garage door (2015), opener (2022), Samsung washer and dryer (2024), and hot water tank (2024), this home is move-in ready. Close to schools, Costco, Zehrs, and quick access to the Hanlon Expressway, 28 Bronwyn Place blends space, flexibility, and convenience in one of Guelph’s most established areas.
Explore Interior & Exterior Photos
Take a Virtual Tour
Step inside this stunning property and explore every room at your own pace. See the layout, discover the details, and imagine yourself living here - all from the comfort of your screen. Your next home is just a click away.
